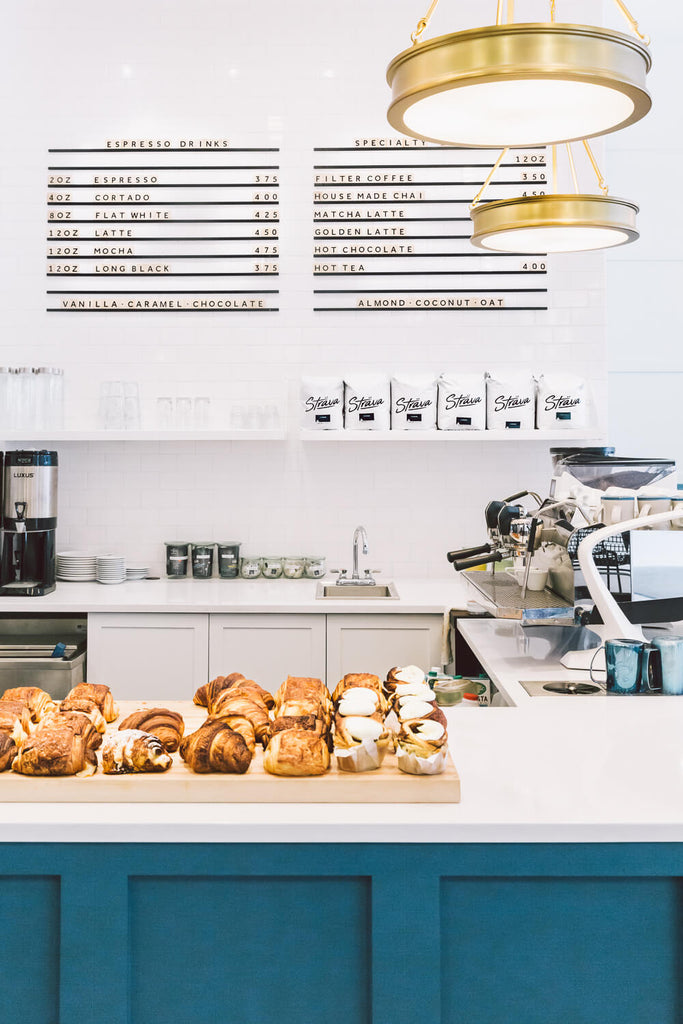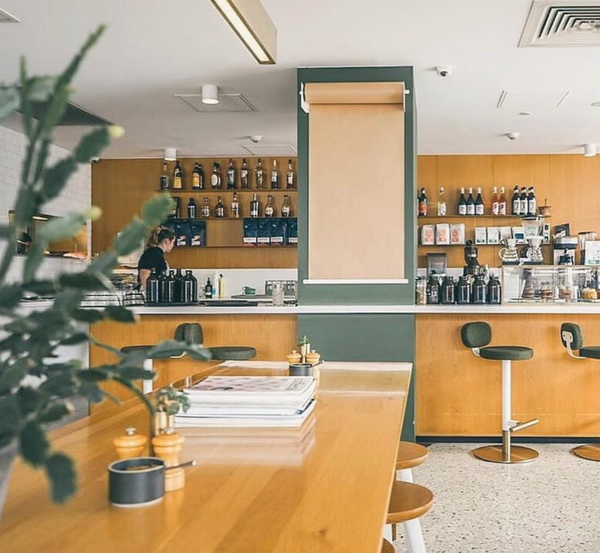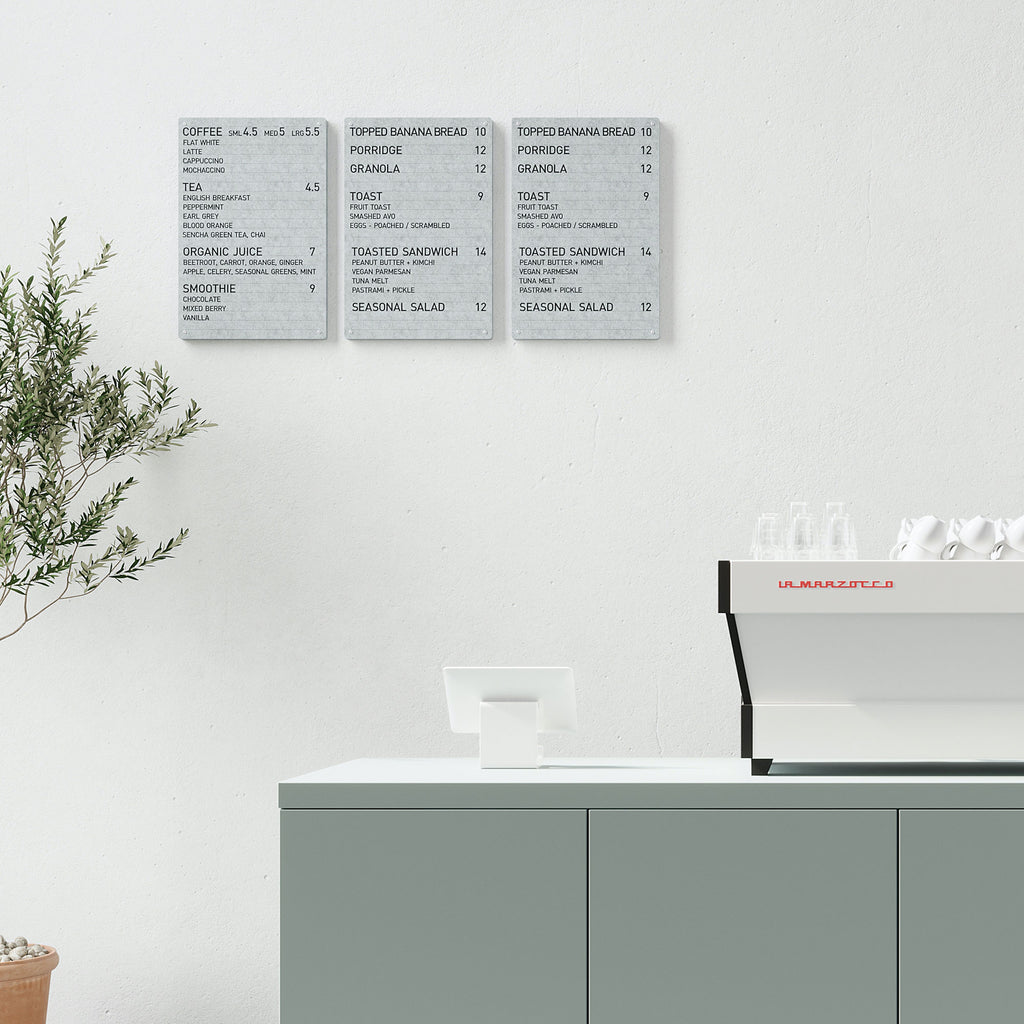A few Ideas for Your Coffee Shop Layout
Good layout of a coffee shop is essential for its success. A well-designed coffee shop can create a positive atmosphere, provide a comfortable and inviting environment for customers, and help to increase sales. To ensure that your coffee shop has a great layout, it is important to consider the space available, the type of coffee shop you want to create, and the customers you want to attract.
When designing the layout of your coffee shop, start by determining the space you have available. Consider the size of the shop, the amount of seating, and the type of furniture that will be needed to create a comfortable atmosphere. Additionally, you should think about how the layout of the shop can help you maximize customer flow, with tables, chairs, and other furniture placed in a way that encourages customers to move around the shop easily.
Below are a few pointers that we thought of to help with coffee shop layouts.
If you are designing a small coffee shop, then read this article which has tips for small cafe design.
-
Somewhere Clear to Wait for Coffee
For a coffee shop layout, one aspect to think about is where do people wait for takeaway coffees. When you are doing a coffee shop floor plan, I think this is one of the main considerations. Once you are aware of it you will see it in other cafes. When a cafe does not have a clear spot for people to wait for takeaway coffees, they end up lingering around the food cabinet, getting in the way, and feeling awkward. A simple bench seat can be a great solution to this, tucked along a wall, out of the way, with a few magazines for people to read while waiting. You could have a blade sign saying 'wait here' to make it clear for people where they should wait for their coffees.

A minimal counter with a Wooden Letter Board in the background
-
Counter Placement
When thinking of a coffee shop layout, the thing I always think of first is where is the counter going. Whenever anyone enters a cafe, the first place they are going to head towards is the counter and therefore I think that in a cafe layout, the placement of the counter is essential to get right.
The two basic options you have are to have the counter at the back of the cafe or the front which both have pros and cons and largely depend on the cafe layout. If it is at the back you are going to get people right into the cafe before ordering, but if the pathway there is too tight, anyone sitting at tables on the way to the counter is going to get annoyed with people constantly pushing past them.
If you have the counter at the front, the customers at the back of the cafe will have less foot traffic coming past them, but you could end up with a traffic jam at the front entranceway to your cafe at busy times.

A great cafe design with the Studio Roller for displaying messaging
-
Table Spacing
This is a tricky one to get right in a cafe layout as you want as many tables as possible, without people being on top of each other. I personally don't really enjoy tables jammed together which can give the feeling of being on a speed dating evening, but what do you do then with tables when designing your coffee shop floor plan?
A good starting point is to have a range of different table sizes as quite often in a coffee shop people are not sitting down for a full meal and do not need a big table, rather a small table will be sufficient, this gives more space for seating and more space between tables.
You can also make use of wall space with bars along the wall that a large number of individual people can sit at, along with tables that fold off the wall, which helps to reduce the space tables take up. If you sketch out your coffee shop floor plan on a piece of paper, you will see how this works.

Benches fixed to the wall which are good for maximizing space. Image: Oh Hella Cafe
-
Noise Cancellation
In a coffee shop layout, a thing that is quite often overlooked as it is not visual is noise cancellation. With a lot of new cafes being in industrial spaces, with open ceilings, concrete floors, and minimal spacing, they can turn into incredibly noisy spaces. So when thinking of cafe layout, think about how you can incorporate some noise-canceling materials, whether they are in the roof or on the walls. A good way to do it could be to put a cork board or some sort of felt board on a wall that can be used for displaying messaging as well as acting as a noise cancellation material.
-
Bench Seats
Bench seats are a great way to maximize the space in a cafe layout. The average chair sits about 600mm from the wall, where you can have a bench seat that sits 400mm from the wall and uses the wall as the backrest. In terms of a coffee shop layout, this is one of the most simple but effective ideas for maximizing space.

A simple wooden bench seat with our chalkboard in the background.
-
Make it Modular
If there is one thing with coffee shop layouts that is consistent is that everything will not be perfect from the start. Therefore the more items that you can make modular, moveable, and interchangeable in your cafe layout the better. Having tables, chairs, bench seats, and counters that can be moved means that you can be constantly fine-tuning your coffee shop layout as you see what works and what doesn't.

Three Park Letter Boards displaying the menu in a cafe space
How to create a good coffee shop floor plan
Creating a good floor plan for your coffee shop is essential for its success. It is important to consider the space available, the type of coffee shop you want to create, and the customers you want to attract. Start by determining the size of the shop and the amount of seating needed for customers. Additionally, consider the layout of the shop and how it can help customers move around the shop easily.
Then, think about the type of coffee shop you want to create. For instance, if you want to create a cozy atmosphere, add comfortable armchairs and cozy corners. Alternatively, if you’re creating a fast-paced coffee shop, you may want to focus on creating a more open layout with fewer tables and chairs.
Finally, think about the types of customers you want to attract. If you want to create a family-friendly coffee shop, include plenty of seating for families and a children’s play area. If you’re looking to cater to the business crowd, add a few small tables for meetings and a bar area for those looking for a quick drink.
By carefully considering the space, the type of coffee shop, and the customers you want to attract, you can create a floor plan that will create a comfortable and inviting atmosphere and help increase sales.

Three Felt Boards displaying menus on a coffee shop wall
It is something that is worth putting the time and effort into as if you get it as close to right at the start and put in the time thinking about it then you are going to have a space that the customers flow well through, with space for staff to move. This will lead to happy customers who will keep returning. All the best with your coffee shop layout!
P.s. If you are looking for products to help you with your cafe interior, we make a range of Signage and Menu Displays. Enjoy.












